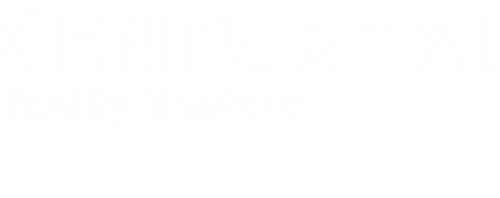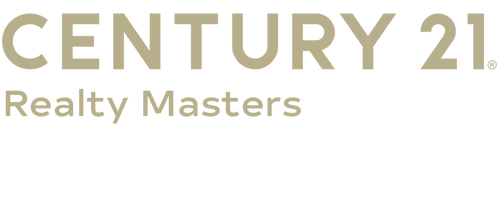Listing Courtesy of: CRMLS / Century 21 Realty Masters / Sergio Angulo - Contact: 323-430-3837
2420 San Antonio E Upland, CA 91784
Active (2 Days)
MLS #:
DW25250320
Lot Size
0.64 acres
Type
Single-Family Home
Year Built
1982
Style
Custom
Views
Mountain(s)
School District
Upland
County
San Bernardino County
Listed By
Sergio Angulo, DRE #02068594 CA, Century 21 Realty Masters, Contact: 323-430-3837
Source
CRMLS
Last checked Nov 1 2025 at 4:01 PM GMT+0000
Interior Features
- Living Room Deck Attached
- Beamed Ceilings
- Dishwasher
- Refrigerator
- Freezer
- Laundry: Laundry Room
- Separate/Formal Dining Room
Property Features
- Fireplace: Living Room
- Fireplace: Den
Utility Information
- Utilities: Water Source: Public
- Sewer: Public Sewer
- Energy: Solar
Additional Information: Realty Masters | 323-430-3837
Estimated Monthly Mortgage Payment
*Based on Fixed Interest Rate withe a 30 year term, principal and interest only
Mortgage calculator estimates are provided by C21 Realty Masters and are intended for information use only. Your payments may be higher or lower and all loans are subject to credit approval.
Disclaimer: Based on information from California Regional Multiple Listing Service, Inc. as of 2/22/23 10:28 and /or other sources. Display of MLS data is deemed reliable but is not guaranteed accurate by the MLS. The Broker/Agent providing the information contained herein may or may not have been the Listing and/or Selling Agent. The information being provided by Conejo Simi Moorpark Association of REALTORS® (“CSMAR”) is for the visitor's personal, non-commercial use and may not be used for any purpose other than to identify prospective properties visitor may be interested in purchasing. Any information relating to a property referenced on this web site comes from the Internet Data Exchange (“IDX”) program of CSMAR. This web site may reference real estate listing(s) held by a brokerage firm other than the broker and/or agent who owns this web site. Any information relating to a property, regardless of source, including but not limited to square footages and lot sizes, is deemed reliable.







The kitchen is a chef’s dream featuring a large center island, high-end appliances, custom cabinetry, walk-in pantry, 2 Sub-Zero refrigerators and a one-of-a-kind views from the kitchen sink & adjoining dining space. The layout flows effortlessly into a family room defined by soaring ceilings, triangular windows that follow the roofline, and a spiral wood staircase leading to a cozy balcony reading nook.
Your main suite offers ample space, french doors out to a private desk and a serene master bath with dual sinks, a stone-lined walk-in shower and a freestanding tub framed by the tree-line view. In addition, this property presents an approximately 500 sq ft bonus guest suite with its own exterior access, full kitchen, living room, separate bedroom and private bath—a perfect retreat for family, guests or longer-term stays. Outside, the resort-style yard is your private escape with lush landscaping, citrus trees, a sparkling pool & spa, and sweeping views of hills and city lights. This isn’t simply a house... it’s a prestigious estate in San Antonio Heights most coveted settings. Make it yours.